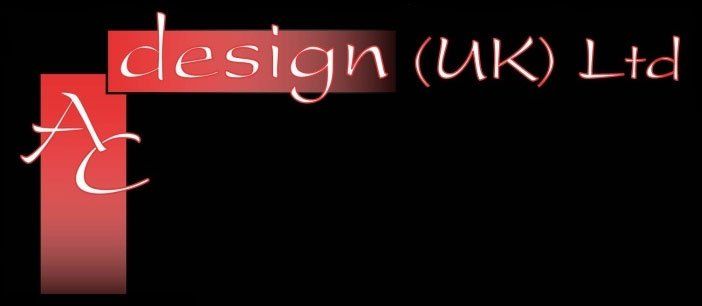Community Architecture
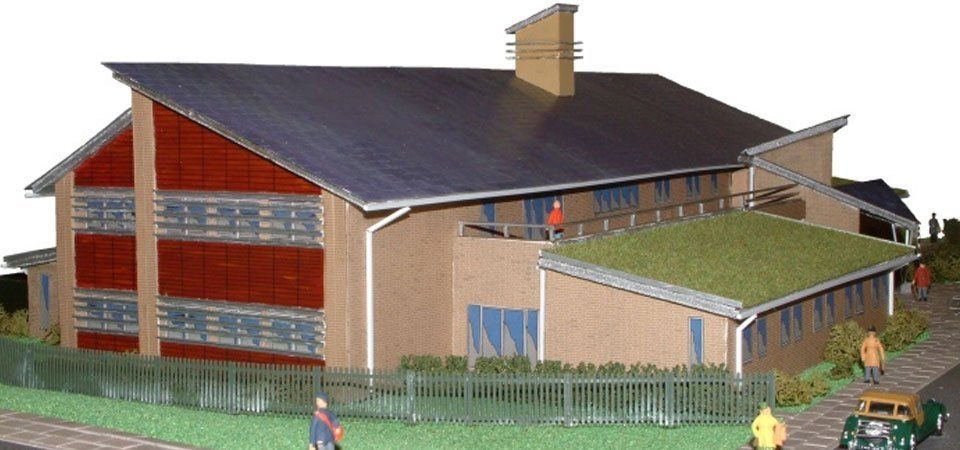
Community architecture work throughout Gloucester
If your town has a community area that requires some new architectural builds, then A C Design (UK) Ltd is the right choice for you.
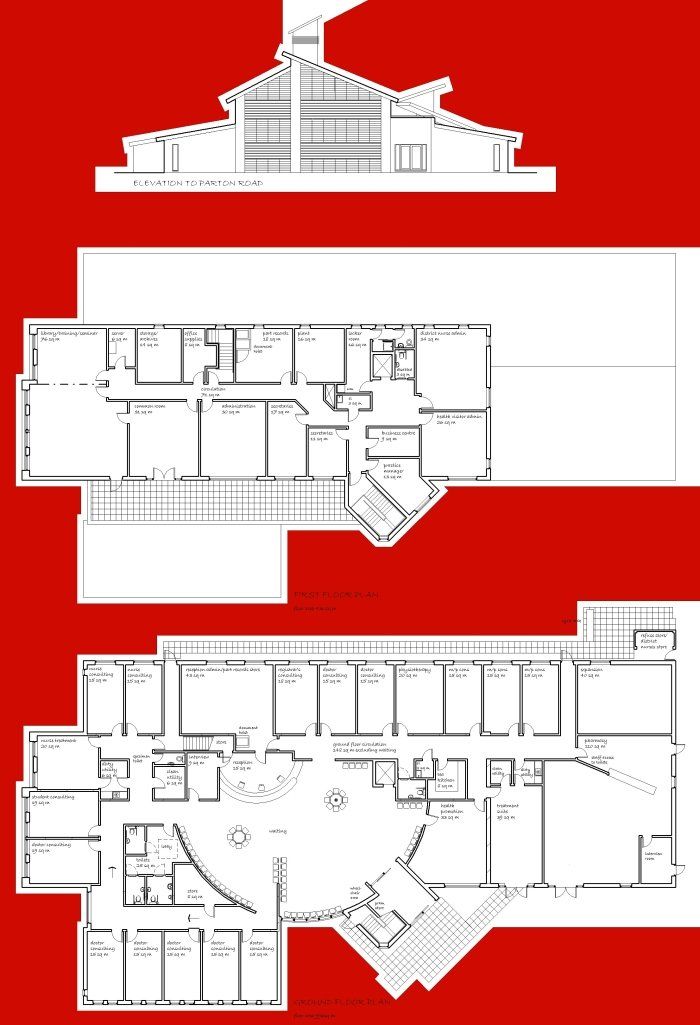
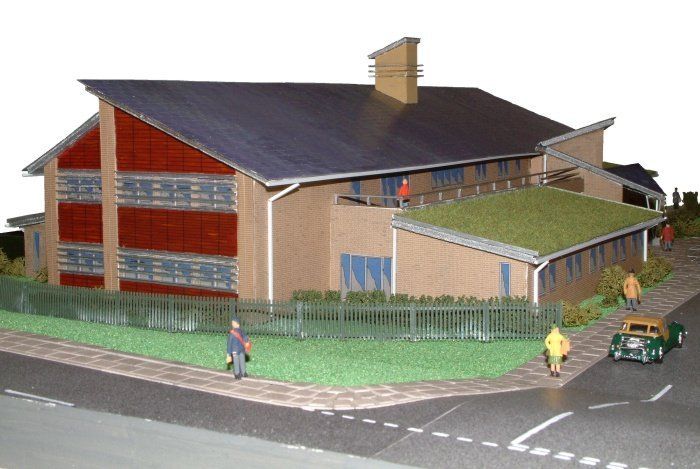
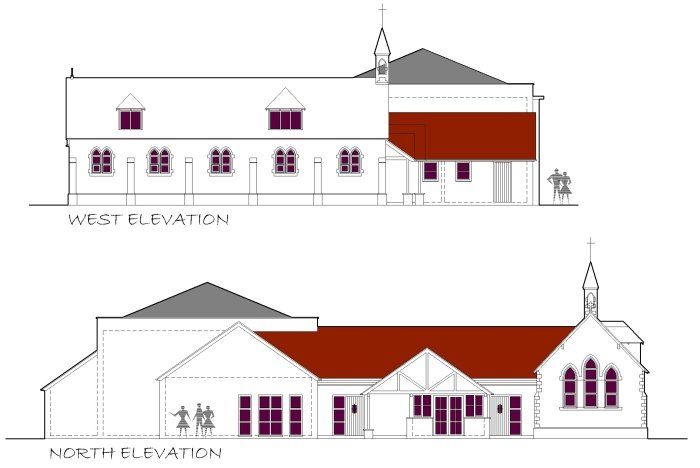
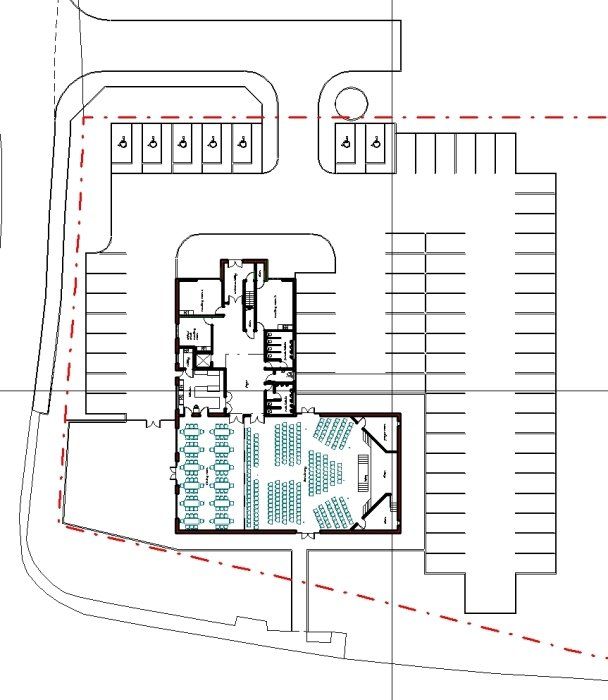
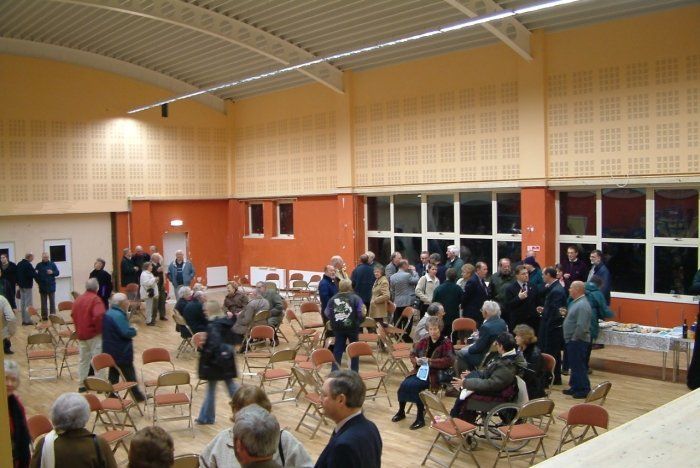
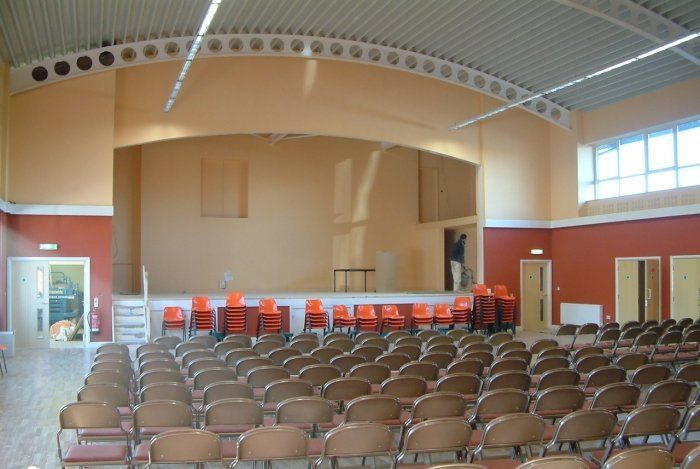
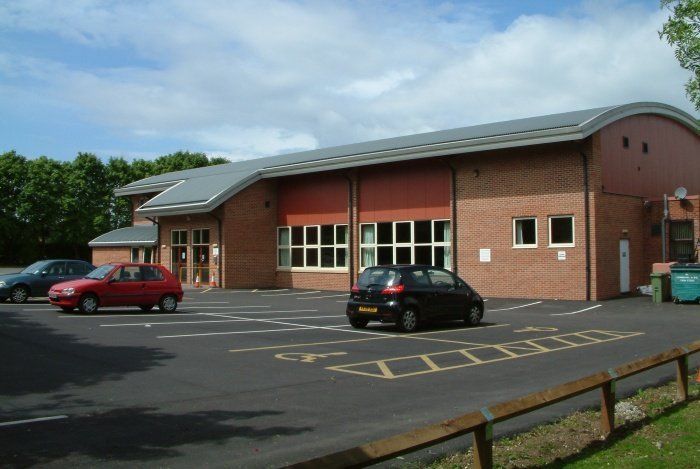
Examples of our community design builds
The drawing on the left is the design for the medical centre in Churchdown and pictured below is the model made by the client, featuring sedum roofs to the single storey elements and a photovoltaic roof over the office area at the first floor level.
Get in touch
Above center is a drawing of a school extension and a block plan of a new church to be built in the Forest of Dean. On the right are interior and exterior photographs of the Churchdown Community Centre, with an acoustic deep profiled steel roof supported by curved rafters. Acoustic panelling at a higher level further reduces the reverberation time to a little over one second.
Some of our other services include:
- Commercial architecture
- Residential architecture for houses
- Residential architecture for flats
- Residential architecture for extensions
No matter how small or big your project is, you can count on us to do a thorough job of it.
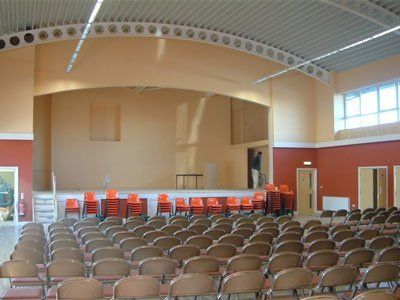
If you require expert community architecture solutions in Gloucester, contact A C Design (UK) Ltd on
01452 714 580 or
07962 973 876
Thank you for contacting us.
We will get back to you as soon as possible
We will get back to you as soon as possible
Oops, there was an error sending your message.
Please try again later
Please try again later
© 2024. The content on this website is owned by us and our licensors. Do not copy any content (including images) without our consent.
